Interior
The Main Bedroom
The main bedroom at the bow of the boat, features a walk-around queen-size bed, with sizable storage compartments underneath. At the front is a full-width wardrobe, which is adequate for all the "hang-up" clothing we need on-board (which so far has been minimal, since all we've needed is shorts and t-shirts etc).
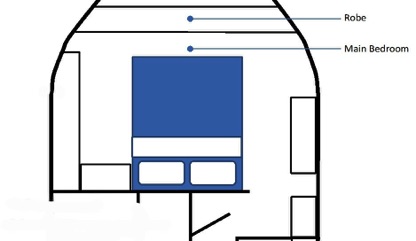
There are bulit-in cupboards on each side, with a roomy side-table on the port side. Reading lights (plugged into wall sockets) have proved useful, since they can be used at night after the main forward (built-in) lights have been switched off at the switchbox. One other very useful form of lighting are small battery powered LED lights that have been stuck to the cupboards on each side of the room. These provide enough light for emergency purposes, or those unexpected night trips when you don't need or want to turn the full lights on.
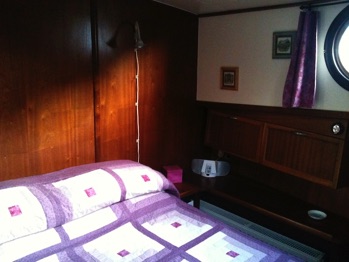
Portholes on each side provide adequate light, while a screened window at the front provides a flow of fresh air on the warmer nights, while retaining privacy behind the raised bow. There is provision for a TV in this bedroom, but so far we have resisted the temptation.
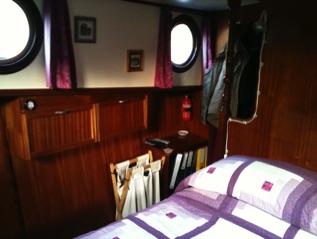
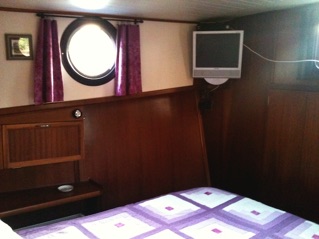
The Second Bedroom/Office/Dining Room
The second bedroom is really a very useful multi-purpose room. Its main function for us is as an office (which is very useful since we are still working when on board), but can also be a dining room (so far we have not used it as a dining room, since we more often use the wheelhouse or rear deck for dining).
The dining table can be removed, and the space converted into a full double bed when guests are on-board. This room also contains a large wardrobe/cupboard, which can be used by quests (or used as a linen cupboard etc when we are on-board by ourselves).
We have also found this room to be a useful "escape room" when one or the other of us just wants or needs some "peace and quiet".
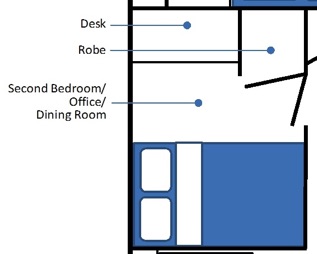


The Bathroom
To be honest, the bathroom is probably the weak point in the design of the boat. Given the limited size of the overall living area, the bathroom is necessarily "cozy". The shower is smallish but adequate (once you work out the personality of the tap system). But you definitely need to get out of the shower in order to dry yourself, since there simply isn't enough "stretch room" in the shower cubicle to get all parts dried! One other problem with the shower is the humidity created by the shower and the absence of an exhaust fan to expel the steam from the room. As a result, the roof above the shower cubicle needs cleaning every week with ammonia to remove the mould that has grown there during the week. An electric exhaust fan (linled to the light switch) is high on the list of priorities for necessary renovations! The basin is large enough, but is tucked half-into the recess under the outside walkways. As a result, it is almost impossible to lean over the basin when cleaning your teeth in order to rinse your mouth (lots of tooth brushing is therefore done over the kitchen sink!).
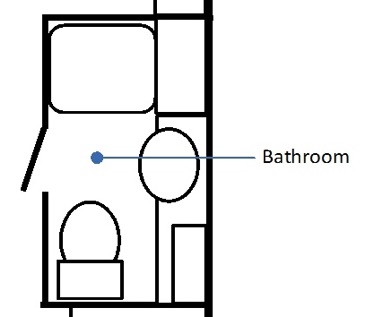
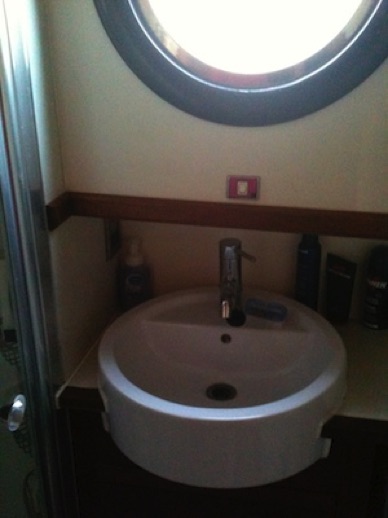

The toilet is comfortable enough, but the macerator system needs a bit of getting used to. Apart from the general rules about not putting anything down the loo except toilet paper, sometimes the macerator just doesn't seem to want to work properly, and often requires multiple flushes, whereupon the bowl fills with water, necessitating the turning off of the water connection and some more dry flushes in order to empty the bowl. Perhaps we are just learning the finer points of macerator operation! Certainly, it makes us much less self-conscious about talking about the operation of the toilet systems, including with other bargees. Learning how to empty the blackwater tank was also a challenge, especially before we found the seacock hidden under the floor of the cupboard under the basin!
Another little issue is that the bathroom door opens outwards into the adjoining hallway. So far, this has not created any problems, but it's only a matter of time before someone opens it directly into the path of someone else walking down the hallway at the same time (we have learned to place a hand on the door when walking past outside, to get some advance warning of it being opened!).

The Salon
The salon (loungeroom) is the heart of the barge, but so far has not seen much use (mainly because we use the wheelhouse and rear deck for most activities in summer). The salon is the one room where we have made substantial changes.
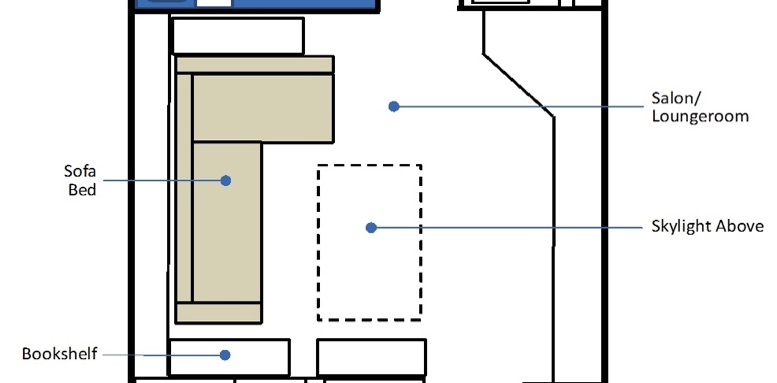
The picture of the salon at right shows how it was set up on Kimasut. It had two leather lounge chairs, lots of stuff on the walls and on shelves, and a full entertainment system.
However, after a quick trip to Ikea in Toulouse, the photo below shows how it now is, with the chairs replaced by a sofa-bed that converts to a double-bed, most stuff taken off the walls, and the TV and video gone. Maybe we'll get a TV in the future, but for now the internet provides enough moving pictures, while we just hook the iPhone through Bluetooth to the car radio in the barge to play our own music through the multiple loadspeakers in the salon and the wheelhouse (when we are not listening to local radio - aahh, Radio Nostalgi!!).
One nice feature of the salon is the skylight (the "dogbox") above, with retractable screen and flyscreen. Lets in lots of light during the day (and moonlight at night) but can be screened off to block the worst of the midday sun. The windows can also be opened up to provide an escape for heat built up within the barge (just need to remember to close the windows before leaving the boat for security reasons and also to guard against sudden changes in the weather - live and learn!)
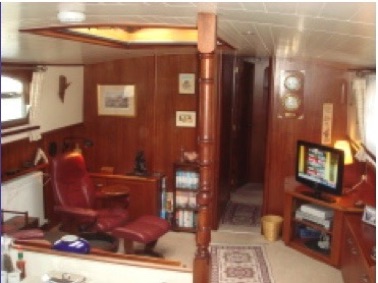
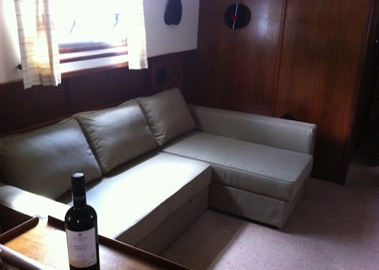
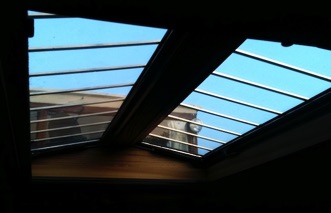
The Galley
While the galley (kitchen) might at first glance appear to be a bit on the small side, the excellent design and layout makes it very convenient and efficient.
The picture at right (taken from the salon) shows the two fridges and freezer on the left under a very useful set of drawers (more drawers and cupboard space have been added in a new unit in the salon at the front of the picture). The oven/grille is shown in the wall unit next to the stairs up to the wheelhouse. A crockery cupboard is on the far wall above the row of cup hooks.
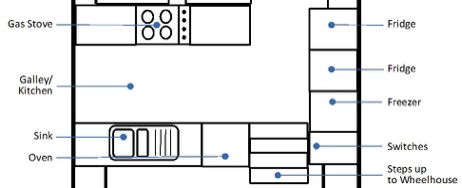
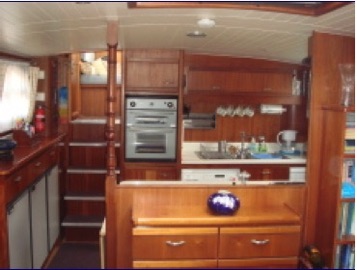
Below the cup hooks are the twin sinks, with the washing machine under the sinks on the left and the dishwasher (unused so far) on the right.
The gas stove is on the opposite bench, with a good size preparation bench on the right of the stove. Magnetic knife rack on the side wall and utensil hangers under the exhaust fan make for a very tidy, compact and usable galley.
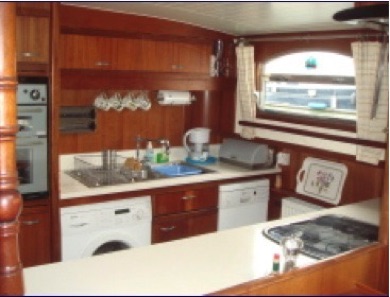
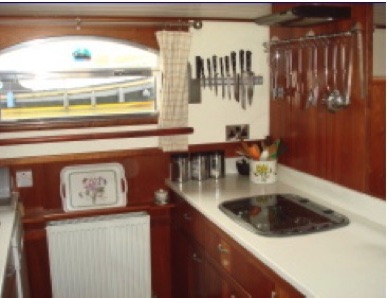
The Wheelhouse
Going up the five steps from the galley leads to the wheelhouse above. It has doors on both sides that fold back flat along the side of the wheelhouse, giving good visibility of the sides of locks etc from the wheel (very useful when manoeuvering inside the lock). The side bollards are just behind the doors, meaning that the skipper can hold the rear ropes while also making final adjustments to rudder angle and forward/reverse thrust.
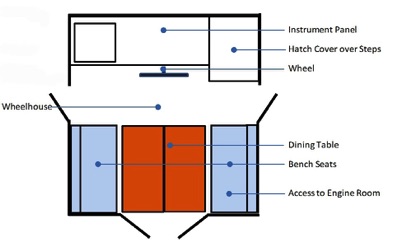
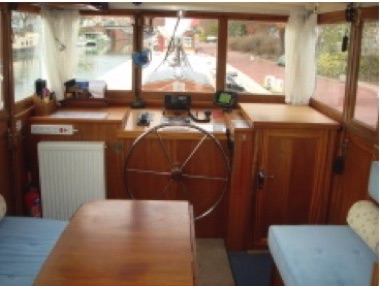
The wheel is centrally located (sounds obvious, but some barges have offset wheels which just makes it that much more difficult guiding the barge into narrow locks), with the combined gearstick and accelerator just to the right of the wheel (and a little too close to the wheel, as evidenced by several sets of jammed fingers when spinning the wheel quickly - must remember to keep fingers inside the wheel when spinning it quickly). The stairs to the galley have a lockable hatch cover and door, for security, privacy and heat retention in the salon in winter. To the left of the wheel is a lifting flap with map drawer underneath (also good for keys, bike locks etc).
The wheelhouse is fully equipped with instruments (many of which we are still discovering the purpose of). The main (big) dial in the middle is the tachometer (no speedometer), with the rudder angle indicator just above this. These are the two most used dials. To the left of these dials is a bank of switches for various lights around the boat, with the bowthruster joystick just under these. VHF radio is above the dials, while the GPS and depthfinder unit is at the top right (must try these out one day!). Useful information (e.g. signs and signals we might need to know) are under perspex screens screwed to the benchtop.
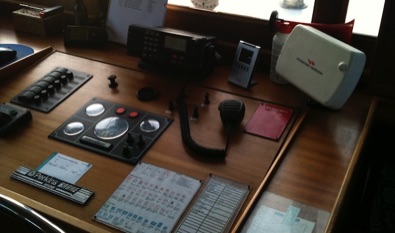
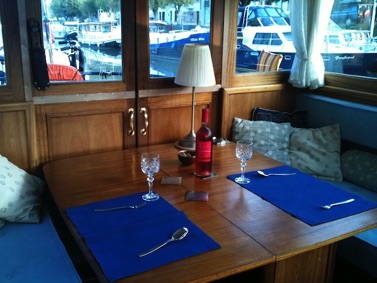
Our favourite part of the wheelhouse (when not under way) is the dining table (the left section folds down to give easy access to the rear deck when under way). The rear doors can also be opened to give continuity of dining space to the table on the rear deck for large parties of guests. The side seating is great for lounging on and reading a book, propped up on cushions and watching the world go by!
The Rear Deck
Our favourite place so far has been the rear deck. The circular table easily seats four (and 6 at a pinch).
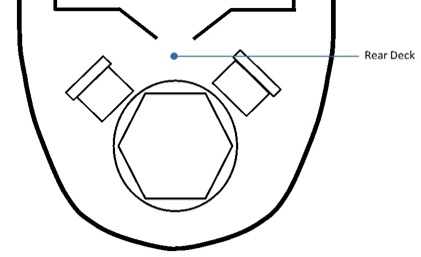
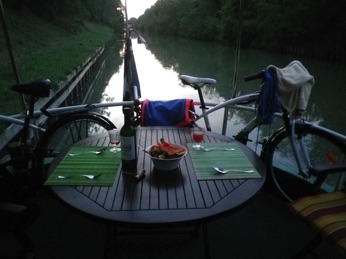
Morning breakfasts and late night dinners are equally pleasant on the rear deck, where the bimini provides shelter from the sun and showers. Cord attached to the underside of the bimini frame provides a good place for drying the washing on misty days. The rear deck is also a good place for working on the laptop, when a good uninterruped line-of-sight is needed for wifi access in some of the ports. It is also a convenient place to tie up the bikes to the rear railing.
